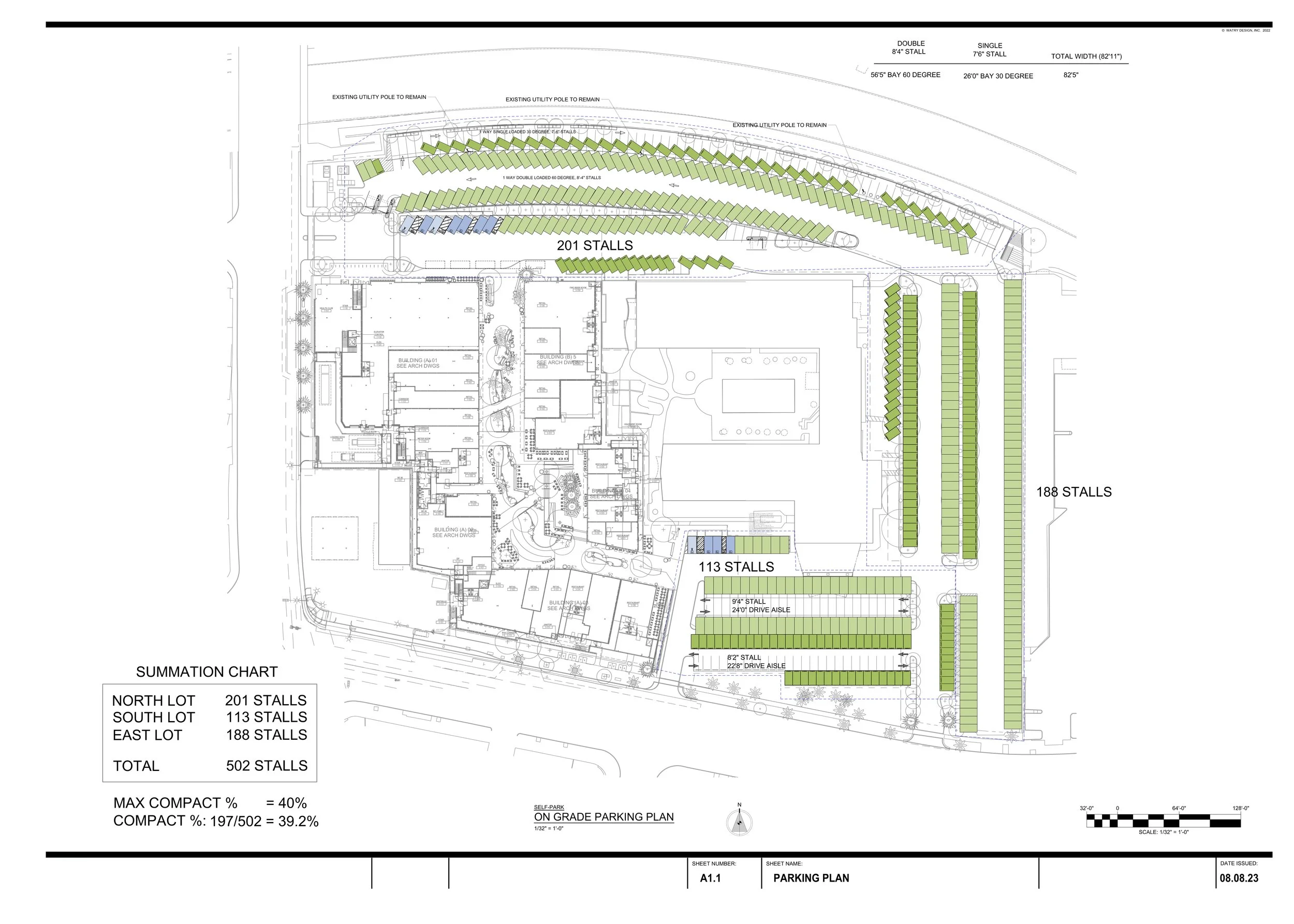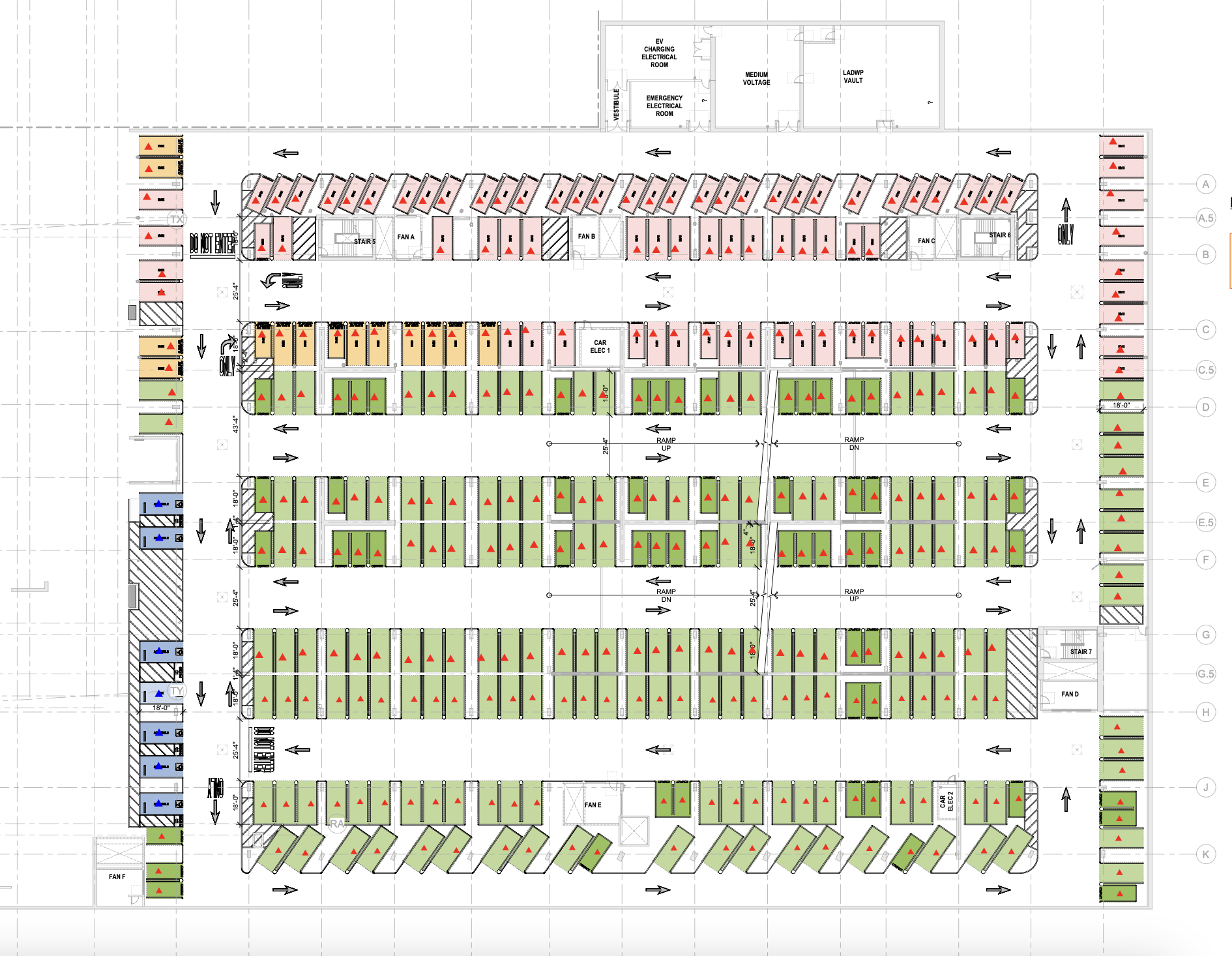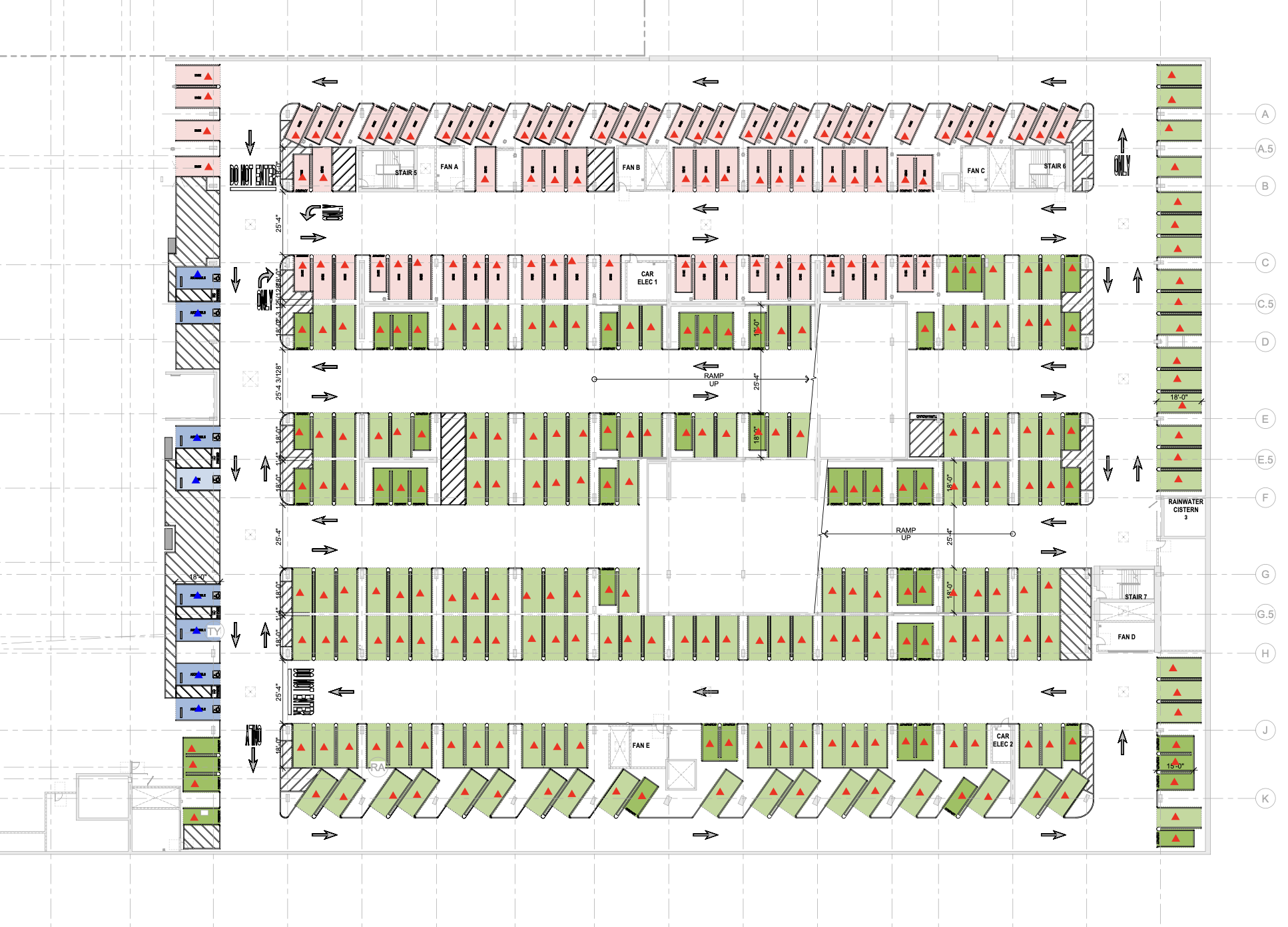PORTFOLIO
Professional Experience
I have performed in an assistant project manager position for a couple of notable projects. One was for a major government building in Sacramento and another was for a large historic hotel perched in the hills of Berkeley. For these two projects, we were consultants and I was the main point of contact for our firm. I attended all the client meetings and presented our drawings. I performed all the code research for the various jurisdictions and drew up design options. I do not have drawings to show for these classified projects, but I take great pride in being involved with such great teams and being trusted to represent the firm.
Above is a plan for a lot in Los Angeles, a city with a lengthy parking zoning code that contain pages of charts. These codes are used to tweak and adjust the drive aisle, stall width, stall angles, and one-way or two-way traffic in order to meet the needs of the site. Here, I worked within the confines of the site and the existing utility poles in the North side of the site to maximize the stall count and retain the legible flow of traffic for the user. This was done in AutoCAD
To the left are renderings I worked on in Photoshop for the SJC economy lot facades. We needed to show how the accent corner would look with various facade options, and I was able to provide that service in-house.
These drawings above show design alternatives to an existing lot, with the common goal of maximizing stall counts. I also account for the ADA and EV code when doing these layouts and providing a stall count. This was done in AutoCAD.
To the right are drawings from a six level garage for an office tower that I drew up and detailed. This was done in Revit, as were a majority of the projects I worked on. This project was in the CD phase, so the striping was important to model true to life. All of the striping was made to be a 3D element so that it would show up in the client model when imported. I was the only designer on this project and I am very proud of the work that went into these drawings








