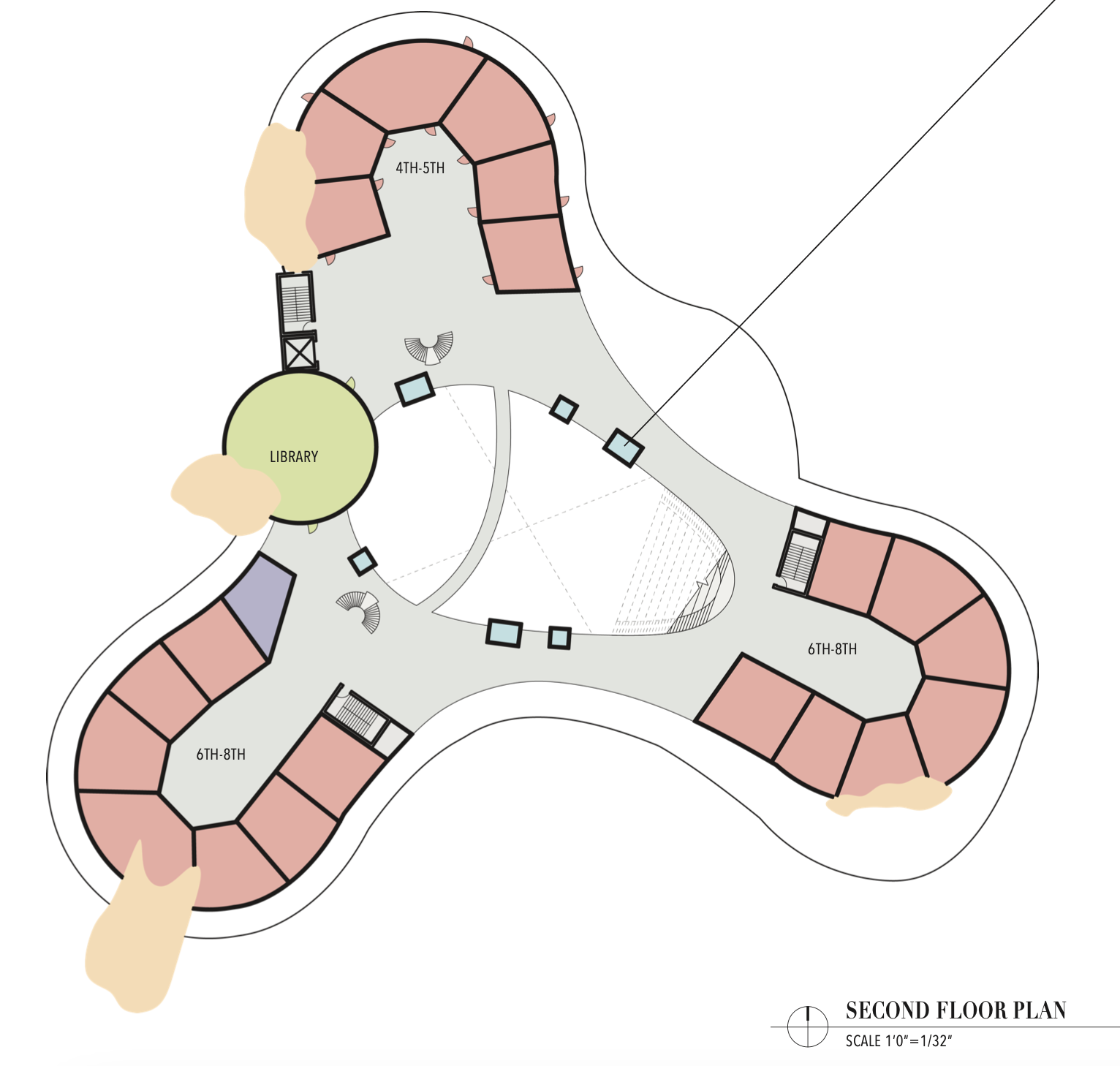PORTFOLIO
K-8 Desert School
Growing up in the Palm Springs area, I grew up with the desert heat that made our playground equipment hot to the touch. For this project, I explore what a desert school could look like, with a shaded play area and native landscaping. Located a few blocks from downtown Palm Springs, this project takes inspiration from the mid-century modern style.
The plan was developed around the central dining hall, with different grade levels occupying the different wings around it. The section model shown above, and the section shown to the left, both show how overhangs and clerestory windows bring in indirect light to keep the interior cool while still passively lighting the space.
The mid-century modern aesthetic plays well with the desert landscape colors. The school interior will be playful and colorful. In a hot and dry climate, the thermal mass of the boulders and water feature help to keep the temperature stable and cool. The shading elements of the vertical louvers and large cantilevers are also important to help passively cool the building and outdoor play areas.









